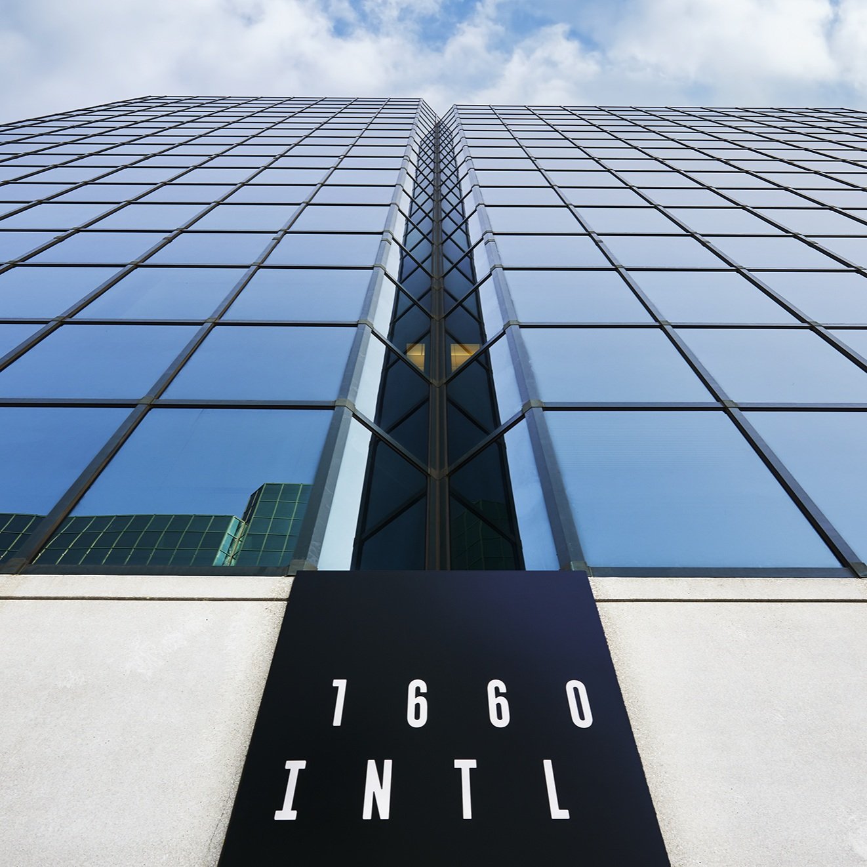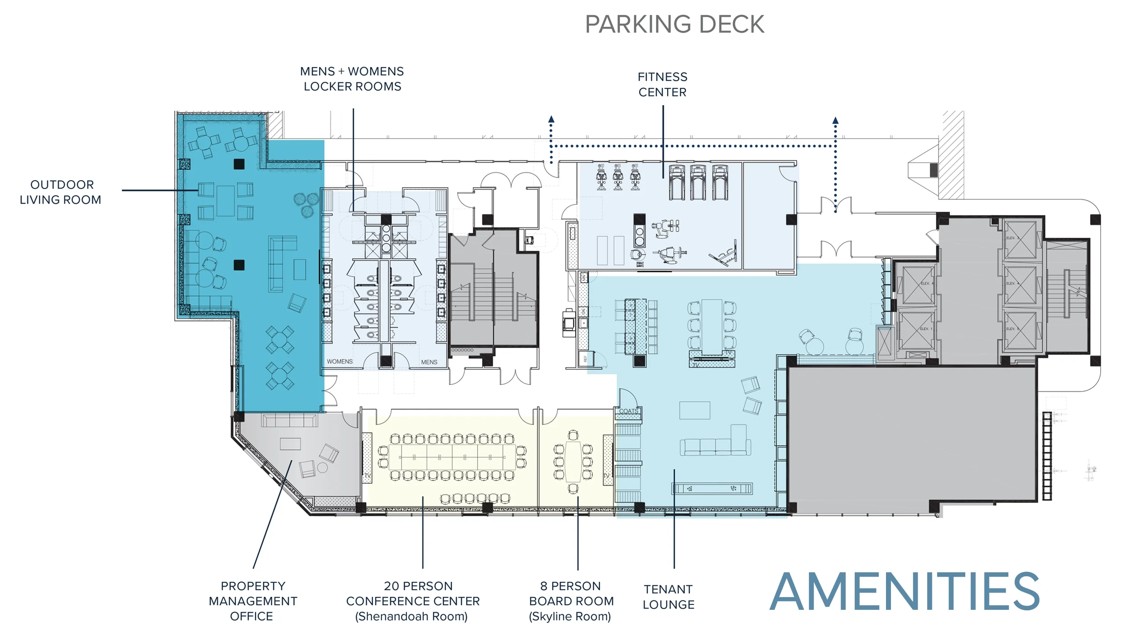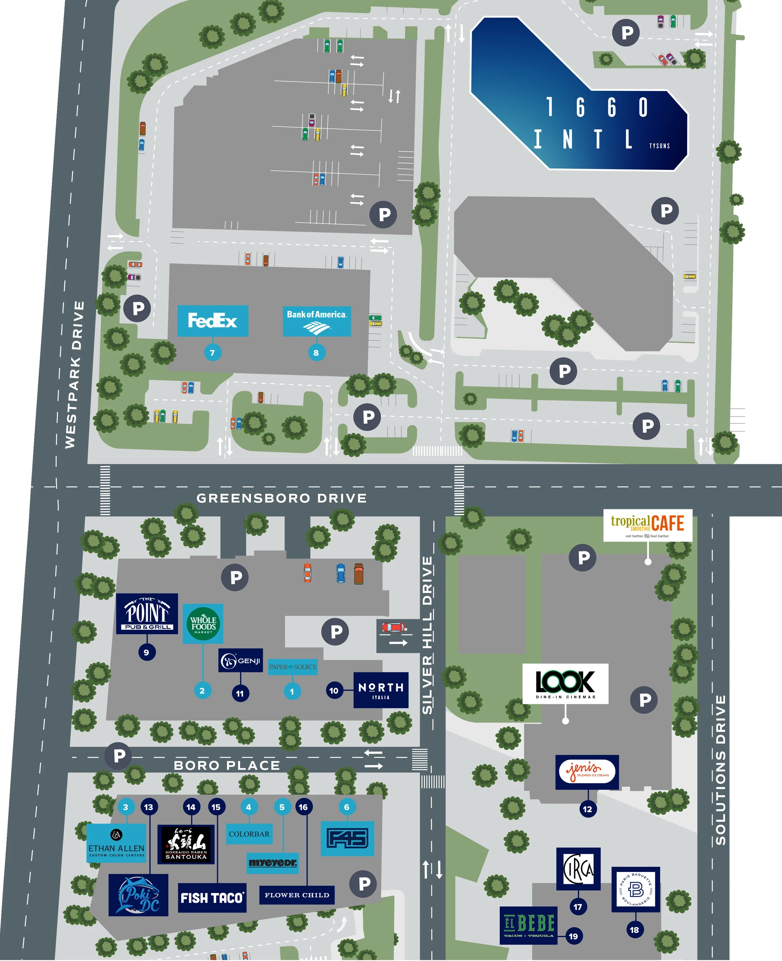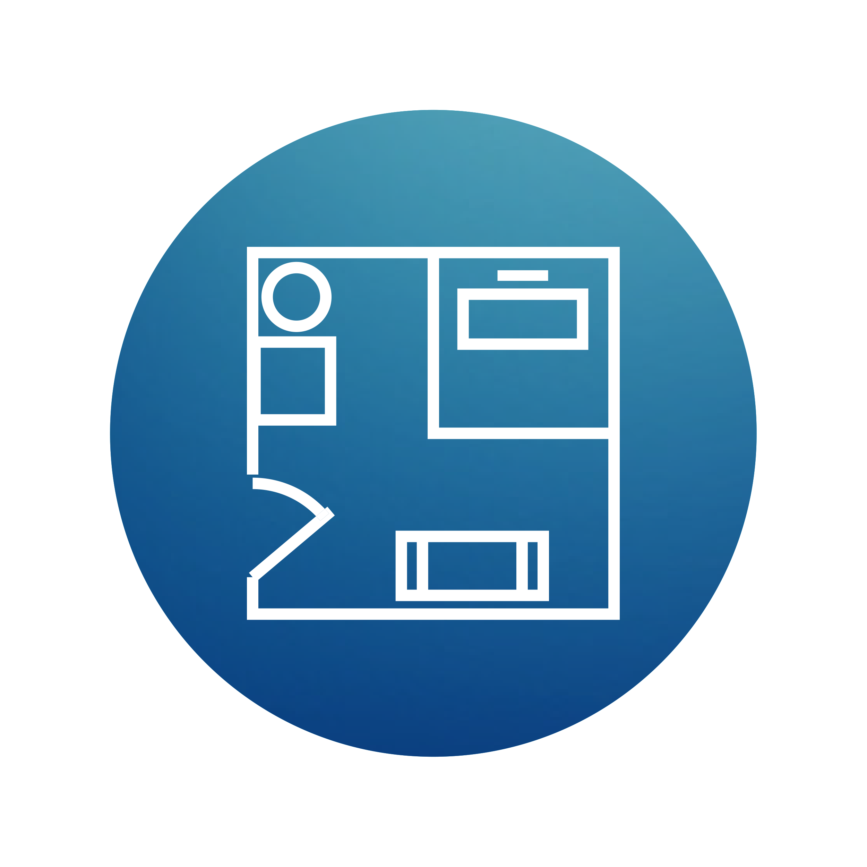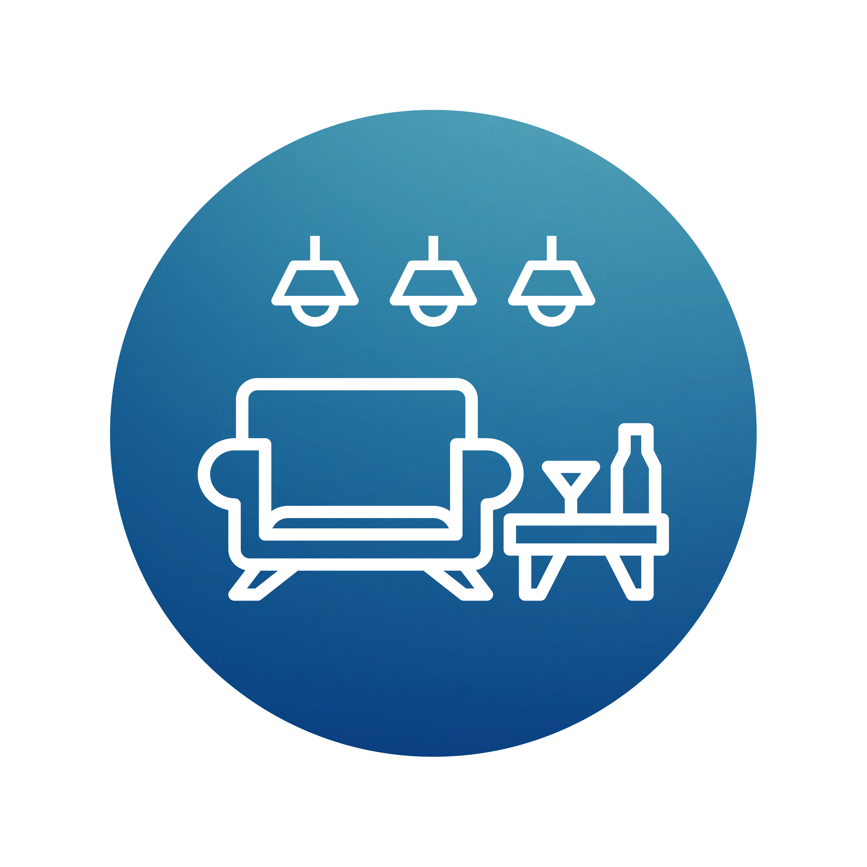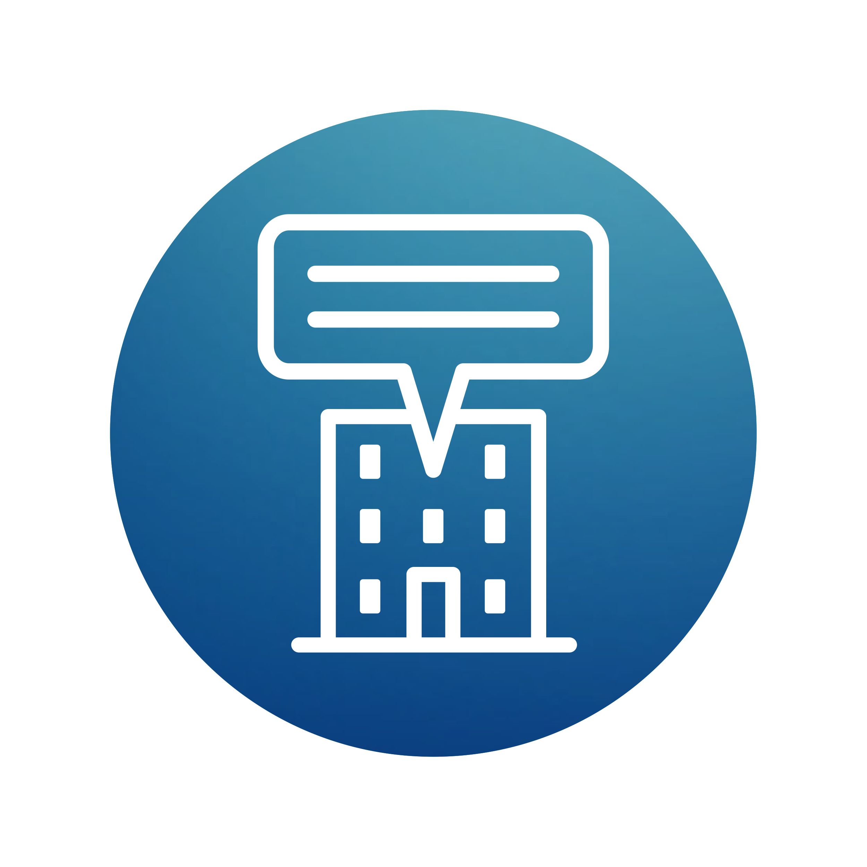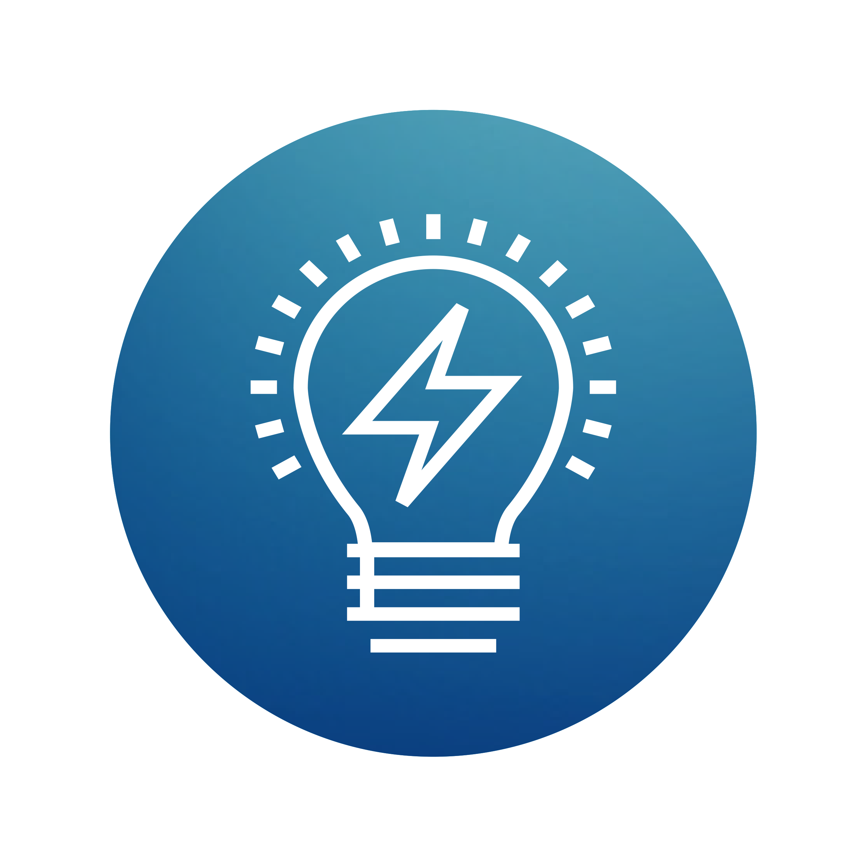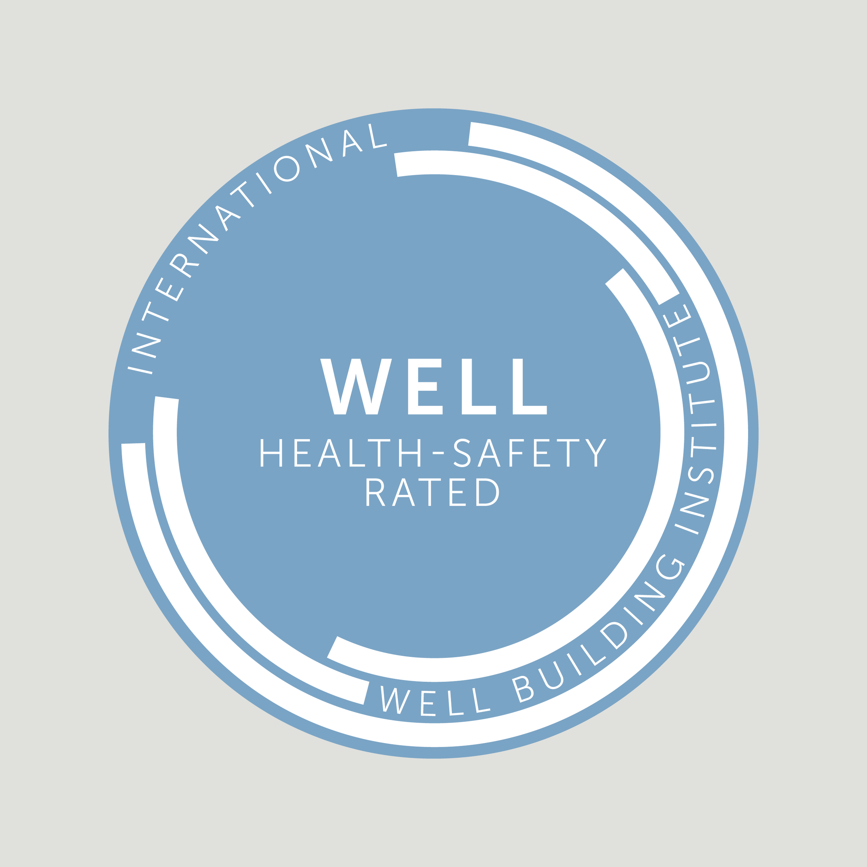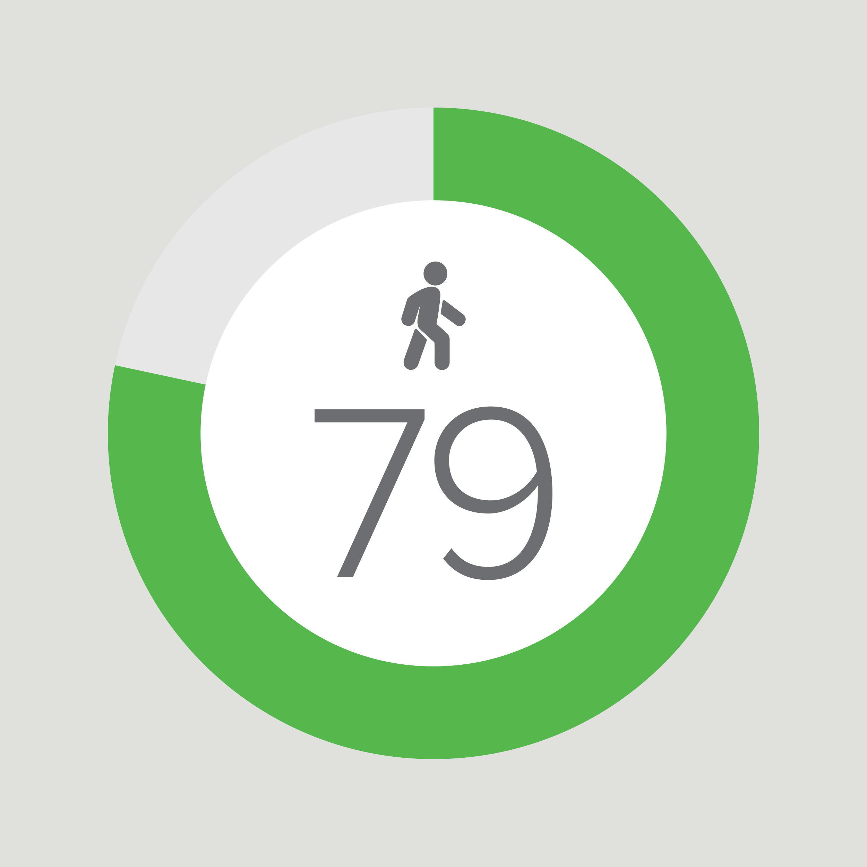Smart and seamless, 1660 INTL is an office building for those with drive. With a Tysons location that keeps you connected, an amenities suite that keeps you focused, and a sleek new lobby that reflects shared ambitions and success, 1660 INTL makes an impression on tenants and guests alike. Decide on an office that works for you. Find your International Drive.
Availabilities
Explore our flexible space options, including brand new spec suites and townhall - coming soon!
BUILDING FEATURES.
Directly Adjacent to the Boro
Prominent Exterior Building Signage
Best-in-Class Indoor/Outdoor Amenity Center
Walking Distance to the Metro
Covered Parking
Energy Star & LEED EBOM Certified
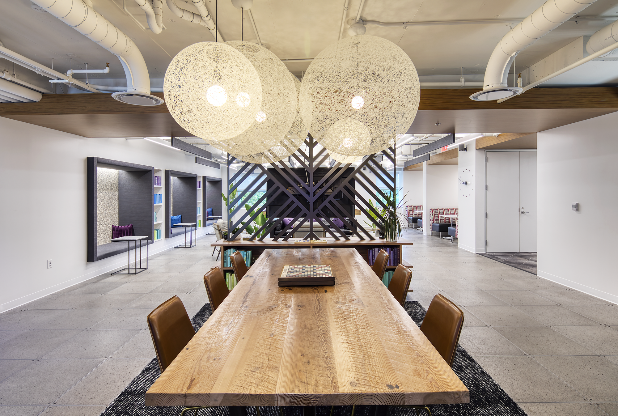
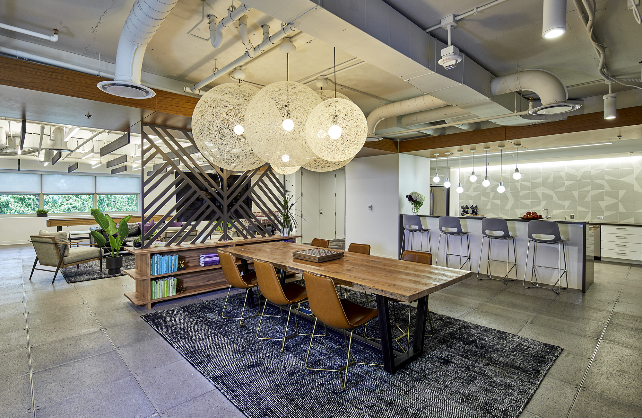



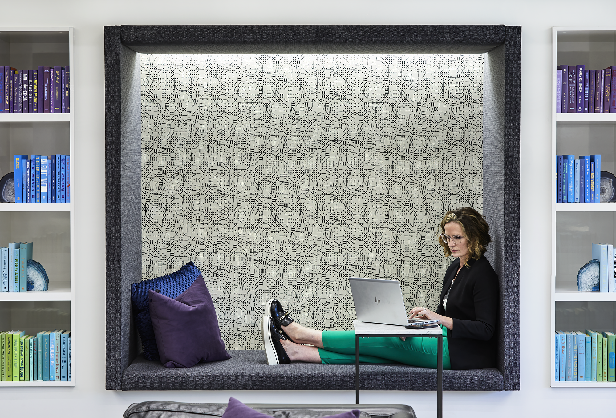
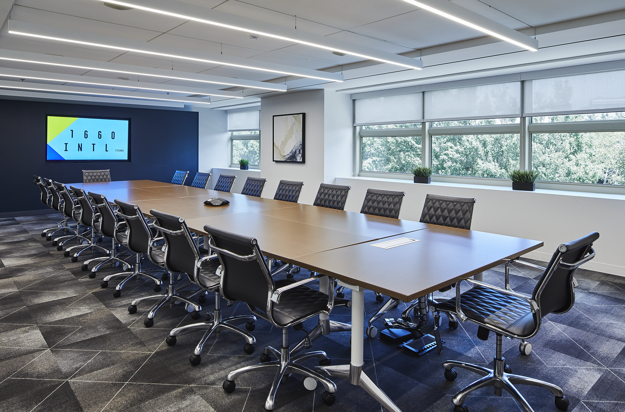





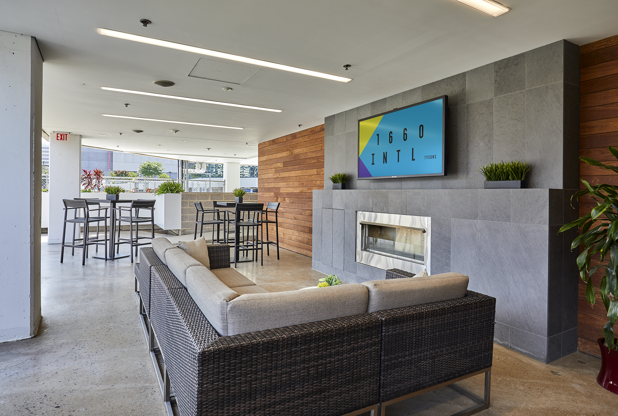




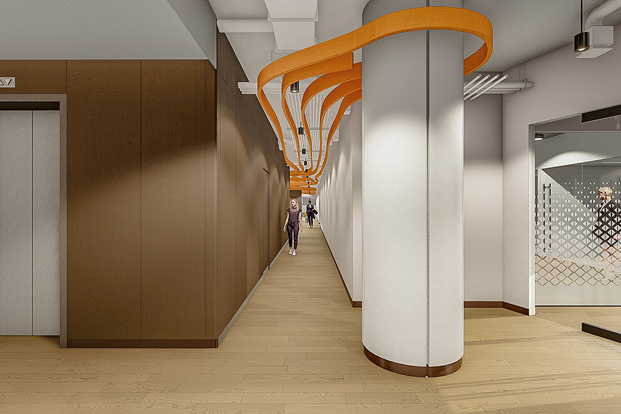
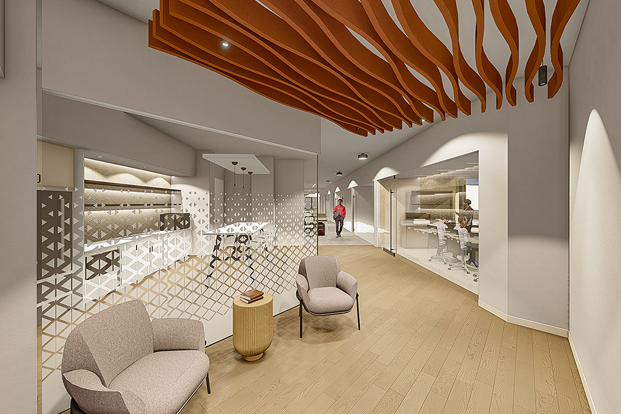
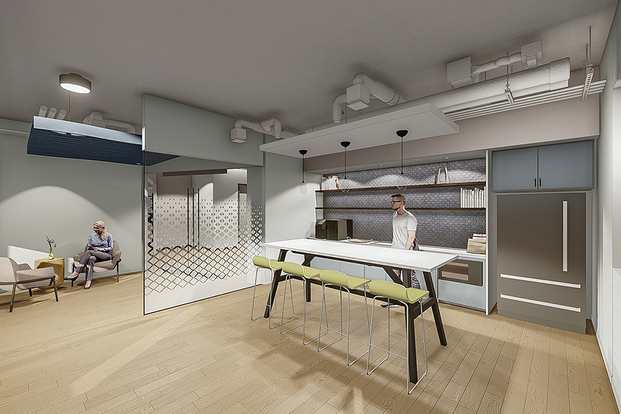
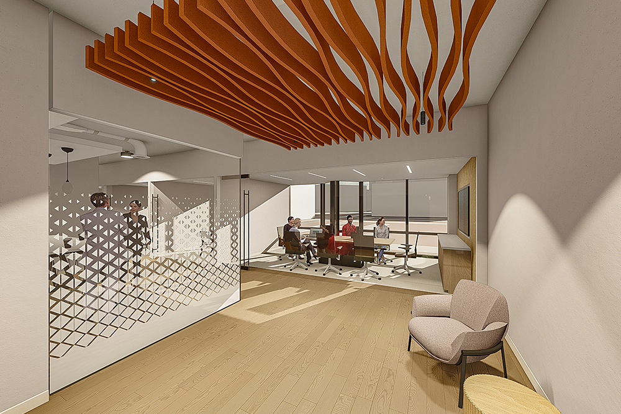
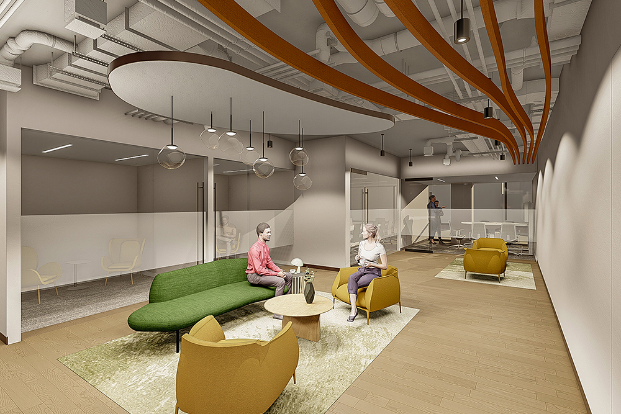
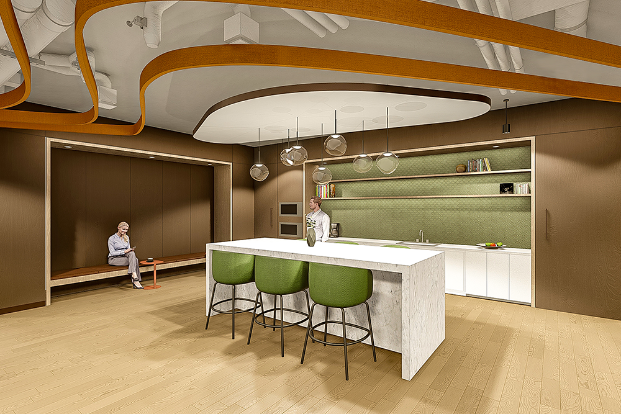
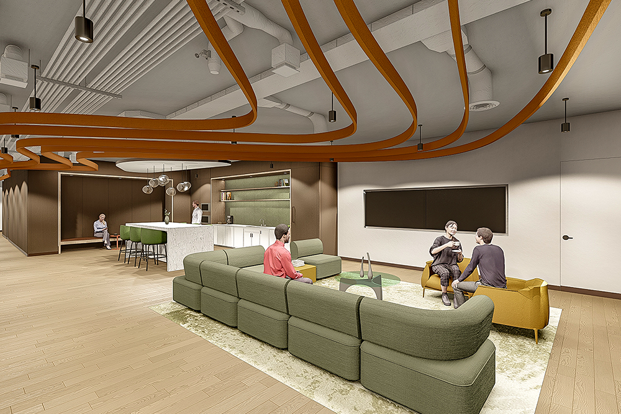
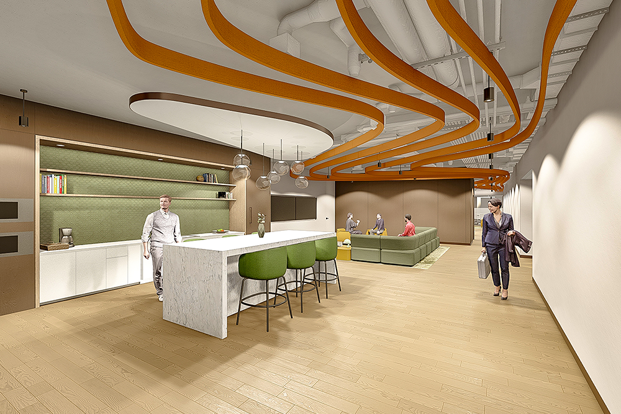
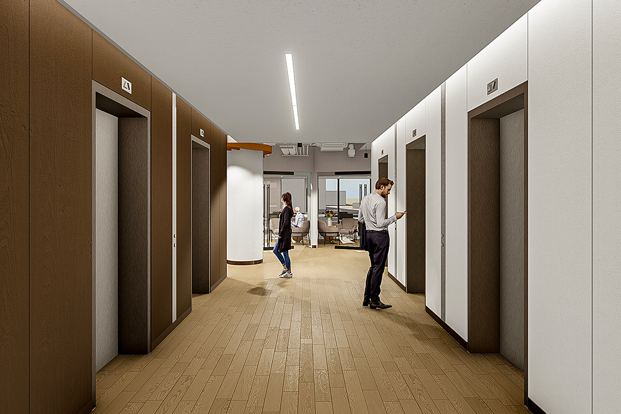
EVERYTHING you need, right here.
At 1660 INTL, you'll enjoy access to an extensive network of retail and restaurants, just steps from your workplace.
Walk to 20+ nearby restaurants for lunch meetings or networking with clients.
Only a block to either The Boro’s growing dining, entertainment and shopping or Galleria’s high-end shopping destinations.
Ideal Metro proximity with a quick scooter ride to Tysons Corner Station on the Silver Line.
Built To Impress Spec Suites
6 New Spec Suites coming soon - designed for flexibility and maximum impact.
Where Work meets Wellness
Access a premier indoor/outdoor amenity center crafted for productivity and balance.
Brand visibility
& a new presence
Prominent exterior signage opportunities to put your name on the map.
convenient Parking
Covered spaces for comfort and ease year-round.
Certified For Performance
ENERGY STAR & LEED EBOM credentials reflect operational excellence.
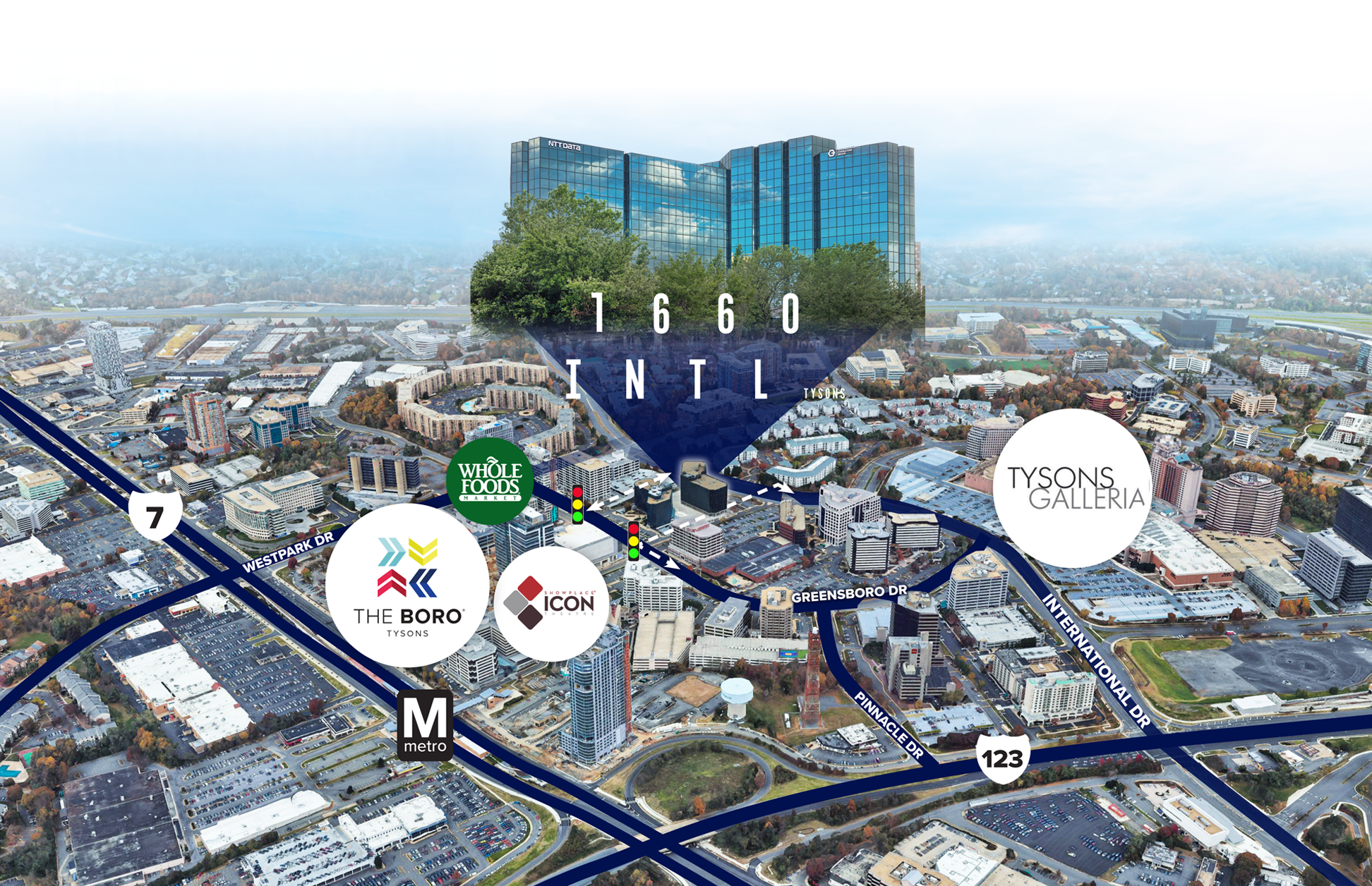
LEED certification
means healthier, more
productive places,
and reduced stress on
the environment by
encouraging energy and
resource-efficient buildings.
The International WELL
Building Institute (IWBI)
WELL Health-Safety Rating
is for operational policies,
maintenance protocols,
stakeholder engagement
and emergency plans.
Walk Score®
Very Walkable (79)

Building Specs.
Building Structure
STRUCTURE SYSTEM
Conventionally reinforced
Concrete frame
STRUCTURAL CAPACITY LIVE LOADS
ROOF | 30 PSF
OFFICE | 50 PSF
PARKING | 50 PSF
CORRIDORS | 100 PSF
MECHANICAL | 125 PSF
STORAGE | 125 or 150 PSF
COMPUTER | 125 PSF
HIGH DENSITY FILES | 250 PSF
COLUMN SPACING
30’x30’ perimeter wall bays
25’x25’ interior core bays
CEILING HEIGHT
10’-6” slab to slab
Access Control
PERIMETER
Perimeter access control systems monitored by Siemens
STRUCTURAL ENGINEER
Haynes Whaley Associates
PLUMBING
Two domestic and sanitary riser columns are provided on each office level floor
HVAC
Central plant two-pipe system, centrifugal chillers, cooling towers, air handling units, PIU on each floor
CONTROLS
Automated, pneumatic and digitally controlled EMS
CAPACITY
400 SF/ton
FRESH AIR
20 CFM/person
ELECTRICAL
SERVICE
277/480-volt, 3-phase, 4-wire dual switches (3,000 and 2,000 amps)
LIFE SAFETY/EMERGENCY GENERATOR
505 KW
FIRE & LIFE SAFETY
Fully automated sprinkler system featuring standpipe riser and upturned sprinkler heads.
Fully supervised automated fire alarm system, manufactured by Notifier. Located in the control in the fire control room next to the main lobby. The alarm system is fully addressable and includes pull stations, smoke and heat detectors, flow switches, tamper switches and audio visual devices
SMART.
Find your International Drive. Connect with our broker team by phone or view 1660 INTL available listings online.


